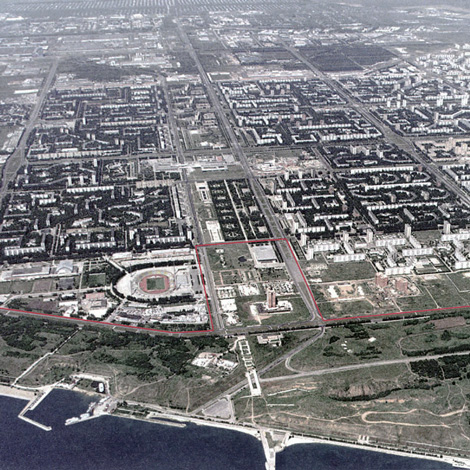|
schiemann weyers architects |
Togliatti Embankment, RU |

The main intention of the design is to connect the city centre with the river embankment. By doing so the proposal denies the brief and rejects introducing a mono-functional zone which only increases the separation between the city and river. The strategy to colonise the area is based on the programmatic insecurity of the commissioner; the proposal was intended to work even when the ambitions of the municipality were much higher than their means. The design extends the city grid up to the waterside, but using a smaller / finer framework of approximately 90m x 170m (to illustrate: a Barcelona block (113m x 113m) fits 49 times into a Togliatti block. For this new grid structure different scenarios of possible programmes are developed. The building programme is concentrated in the edges of the blocks (‘density scenarios’) while the inner area of the blocks provide a collective quality (‘courtyard scenarios’). The aim is to keep the edges of the blocks rather thin in order to work as a filter between an informal inner world (‘horti conclusi’) and the public domain. By combining different scenarios, which can also be adapted to actual needs and ambitions without losing their spatial quality, an unlimited diversity is brought into existence. |
||
| 1 2 3 4 5 6 7 8 | data | |