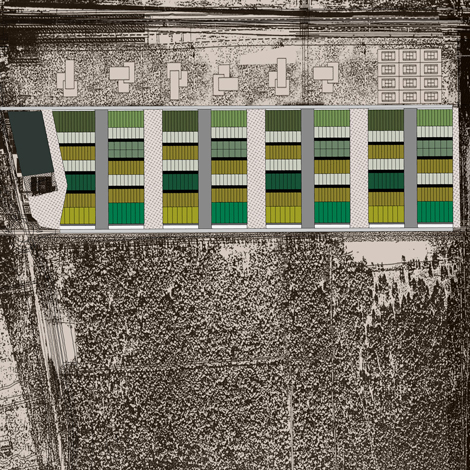|
schiemann weyers architects |
Witbrant West, Tilburg, NL |

The former greenfield area within the forest belt of Tilburg has been assigned for suburban housing development. The required density, typological brief and parking norm setting made it hard to anticipate on the original natural qualities. The layout is based on a clear zoning-principle, distinguishing quite radically between different environments. Instead of blurring functions, alternating zones of natural landscape / housing / parking facilities have been assigned. Consequently, the housing zones are car-free. In order to achieve the required amount of saleable area while maximising the natural landscape area, the number and size of access paths within the housing zones is reduced to a minimum. The pedestrian paths are giving access to the housing plots on opposite sides, providing a front-front situation. Also, they all are directly connected to the landscaped park zones without intersection of motorised traffic. The alternating zones are framed by a set of walls, guaranteeing programmatic autonomy within each zone. |
||
| 1 2 3 4 5 6 7 8 | data | |