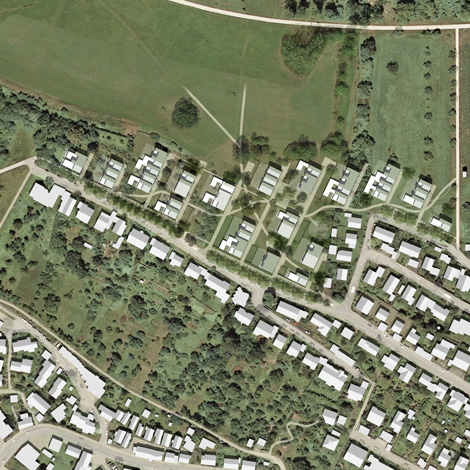|
schiemann weyers architects |
'Ob der Halde', Ostfildern, D |

The matrix of housing typologies is based on a modular structure and provides a high degree of flexibility and sustainability by anticipating on programmatic changes. The differentiation of apartments / single-family houses is interchangeable within this building system. |
||
| 1 2 3 4 5 6 7 8 | data | |