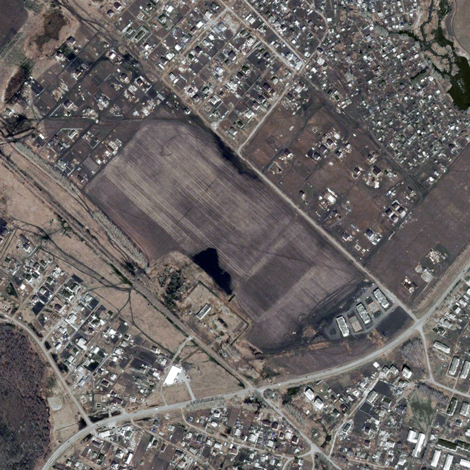 |
urban investigation
client: Gruppa Kompaniy Gosstroy, Ufa, Russia; Andrei Golovin
project team: Jörn Schiemann, Otto Weyers, Kristine Skujina-Meijina
status: commission (2015) |
A linear urban layout defines building zones for a low-rise development
(3-5 storey); sporadic height accents (9 storey) contribute to the
spatial differentiation. The typological approach affiliates to three
already realised apartment buildings at the south-eastern edge of
the site, but comprises a more flexible and diverse set-up. The orientation
of the zoning layout (north / south) guarantees maximum insolation
for the public space and equivalent insolation for each housing unit.
The rational layout allows for the implementation of large-scale landscaped
areas, forming significant urban spaces that are cutting into the rigid building
pattern. These spaces are linked together by a slow-traffic network,
superposed to the linear layout. |
|