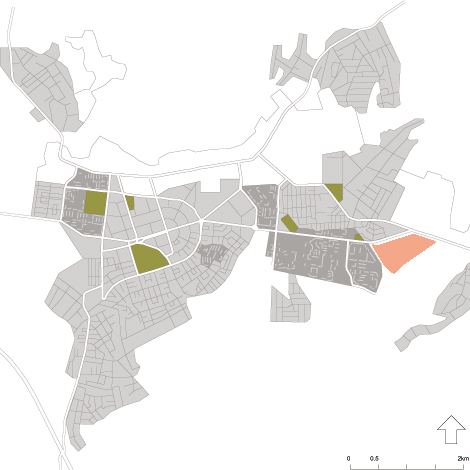|
schiemann weyers architects |
Urban Plan, Oktyabrskiy, RU |

Each block is pre-configured according to a ‘block passport’, determining the maximum building envelope, guaranteeing the proper connection to the uneven terrain and sufficient insolation for the housing units. In order to be in control of programmatic and insolation requirements, a range of building modules and respective typologies is developed and projected onto the building fields. Within the projected configurations, not the ‘building block’ but the ‘building unit’ becomes the smallest component of composition and architectonic identity. Interior courtyards and pedestrian streets provide a collective identity on the scale of the block. The major communal space is an enlarged street profile, the so-called ‘boulevard’. It is a significant, landscaped area, able to accommodate diverse communal activities and to attract small-scale commercial premises within the adjacent building blocks. On the edge of the block perimeters, ‘margin zones’ are integrated within the street profiles, allowing for customized housing front areas on ground level (entrance parties, front yards, etc.) and on upper storeys (balconies, winter gardens, bay windows etc.). |
||
| 1 2 3 4 5 6 7 8 9 10 11 12 13 14 | data | |