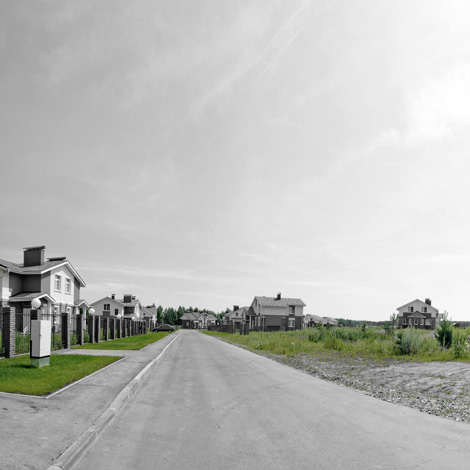|
schiemann weyers architects |
Amendments Urban Plan, Izhevsk, RU |

When analysing the situation, a consternating observation was the almost complete lack of nature within the settlement - in opposite to its splendid natural surrounding. The design approach is based on interweaving landscape and housing estate; stimulating a relaxed, informal living environment, consensual with the adjacent natural qualities. The existing street profiles have been altered, able to incorporate landscape features like trees, grass areas and rainwater infiltration zones; a more natural transition between public and private is suggested. The urban layout for the vacant area pursues this approach of a landscaped public realm. Small-scale neighbourhoods aim to stimulate communal cohesion; public park areas and an alley-like space offer places to sojourn; a non-corresponding street-pattern discourages car traffic. In addition to the existing catalogue of houses, a range of alternative housing typologies is developed. As required in the design brief, they anticipate formally on the existing versions. Its plain design is based on a modular system, adaptable to individual programmatic needs, spatial preferences, financial budgets and future additions. |
||
| 1 2 3 4 5 6 7 8 | data | |