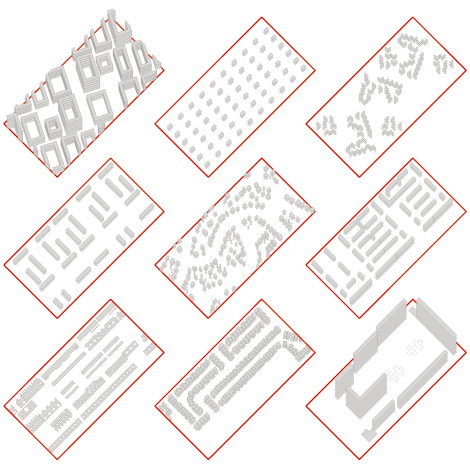|
schiemann weyers architects |
Amendments GenPlan Perm, RU |

Nonetheless, there is a political and economical pressure on the city government to provide building territory diverging from the principles of the Gen Plan framework. The sites in question are generally situated in the peripheral parts of Perm; intense building activity in these areas would undermine the Compact City approach. But there is still the unfunded economical argument that building on an unoccupied piece of land is much more efficient than building within the existing urban fabric. Aim is to provide the municipality of Perm with a Toolkit of diverse living environments. Its objective is to enable an estimation of the necessary investment costs to be done, when handing out a certain territory to an applying investor. Based on this Toolkit, calculations on all types of infrastructure can be done – from sewage networks to public facilities. These figures allow the municipality (and the potential investor) to evaluate the pros and cons of peripheral real estate development in relation to inner city development, where a great amount of the physical and social infrastructure is already present. |
||
| 1 2 3 4 5 6 7 8 9 10 | data | |