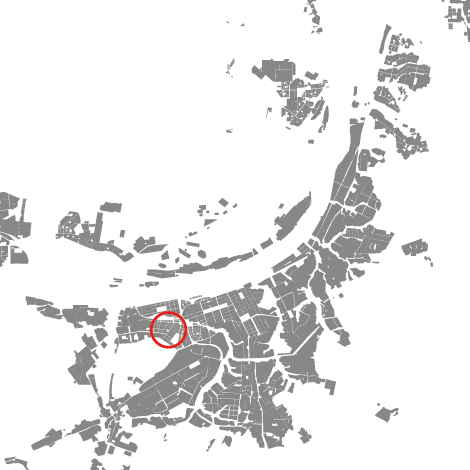|
schiemann weyers architects |
Perm Railway District, Urban Plan, RU |

The aim of the Urban Plan Perm Railway District is to create conditions for an urban development pertaining to the future development of the entire city of Perm as described in the Perm Strategic Masterplan march 2010. The reformed perimeter block forms the major planning tool for the urban layout. Basic intervention is connecting the area to the city network. Street profiles are adjusted in order to anticipate on future urban infrastructure developments as well as to provide high quality public spaces. The borders between public and private are determined (red lines), taking into account existing buildings and private property. The placement and size of perimeter blocks is adjusted according to the inherent layout of the site, providing a nearly seamless, self-evident incorporation of existing buildings into the new block structure. By doing so, secondary streets (paths) are not corresponding, de-stimulating passing traffic and are varying in width, creating differentiated semi-formal public environments. On typological level a tool-kit is elaborated, taking into consideration existing living patterns, providing social mixtures and addressing a new city-dweller by introducing a - by Russian means - uncommon typology: the townhouse. |
||
| 1 2 3 4 5 6 7 8 9 10 11 | data | |