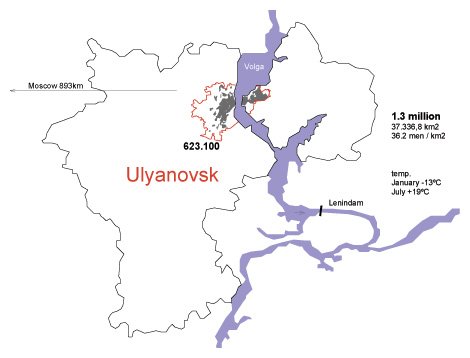|
schiemann weyers architects |
Urban Vision, Ulyanovsk, RU |

Ulyanovsk is a two-sided city, consisting of two autonomous parts divided by the river Volga. Its morphology can be described as almost suburban and strongly fragmented; there is a great lack of urban density (average 0,5 FAR). Meanwhile Ulyanovsk has to compete with cities like Kazan, Samara and Nizhni Novgorod in order to bind people to the city. The main conclusions derived from this research are: Strengthen the existing city structure instead of expanding to the periphery and focus on developing the existing city centre. Exploit the existing environmental qualities like Volga embankment / Volga river and Sviyaga valley; linking green and blue structure. Improve the quality of public space by reducing the size of city-blocks and increasing their friction area, clearly delineating between public and private. |
||
| data | ||