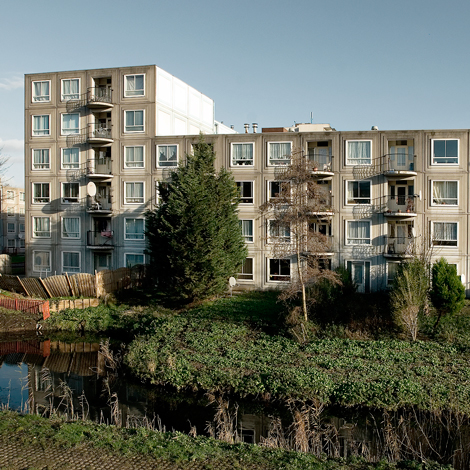|
schiemann weyers architects |
Heesterveld, Amsterdam, NL |

The strategy is to transform the existing constellation of buildings, in a phased process, into a new urban entity. The starting points are: - improvement of access to the area and of access to the houses - clear distinction between public and communal spaces - flexibility in programme and differentiation The urban plan consists of an ensemble of independent buildings forming a spatial relationship with each other. A green micro cosmos of specific spaces and in between spaces has been generated; spaces which invite the inhabitants to participate in social interaction and self organised activities. These spaces work as a catalyst for the new living climate in Heesterveld. All entrances / front doors are situated at the exterior of the buildings and are connected to the public routing through the area. Two of the original buildings have been transformed and will be reused; they form the starting point for the new spatial composition. |
||
| 1 2 3 4 5 6 7 | data | |