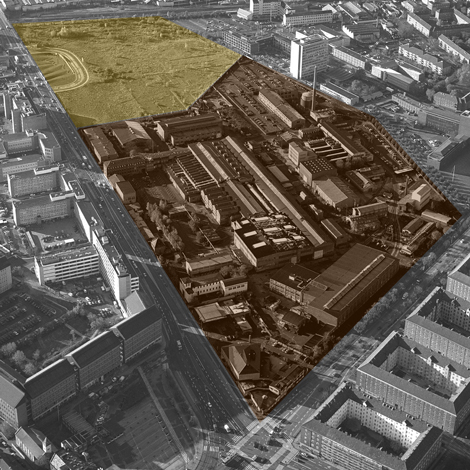 |
urban scheme
for 100.000 m2 housing and commercial facilities /
40.000 m2 commercial facilities, re-used / 1400 parking bays
client: Municipality of Copenhagen
project: DKV architecten with Jörn Schiemann architect master plan,
project: JWH arkitekter Copenhagen
photography: Jörn Schiemann
status: competition 2005 |
Design for an urban residential area with facilities for creative
professions and cultural activities. The site lies on a former machine
factory complex with numerous precious industrial monuments. The design
comprises an ensemble of perimeter blocks that clearly define
the public in-between spaces. The constellation of buildings comfortably
integrates the industrial monuments whilst the housing blocks offer
a microcosm of different inner courtyard scenarios.
|
|

