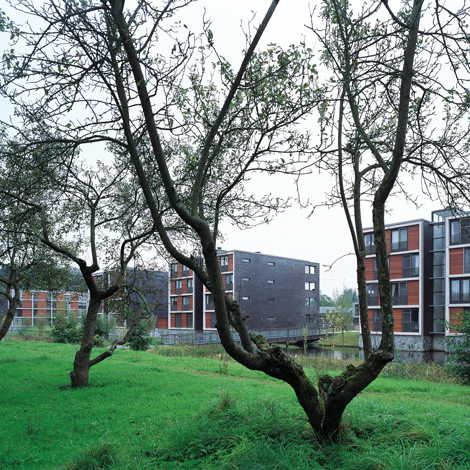|
schiemann weyers architects |
Fruittuinen, Hoofddorp, NL |

The design proposes a series of urban villas, forming a filter between the landscape and a residential neighbourhood. Grouped in pairs, the volumes themselves are split into two detached halves linked by a glass zone with a lift and staircase. The floor plans of the dwellings are provided with a core containing all the facilities; the living areas are freely arrangeable. Two urban villas, slightly modified according to the required differentiation, are situated on a small ‘island’ and form the end of the series. The ensemble of solitary buildings is extended by a cluster of patio houses, forming a link to the existing neighbourhood of single family houses. The patio houses are organised around two car free courtyards. These intimate collective spaces, where most of the entrances are situated, add a complementary quality to the introvert privacy of the individual dwellings. |
||
| 1 2 3 4 5 6 | data | |