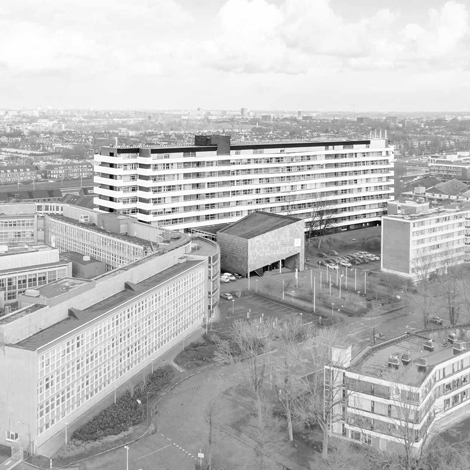|
schiemann weyers architects |
Transformation Unilever Building Vlaardingen, NL |

The laboratory building is going to be transformed into a building with a hybrid programme, comprising a commercial plinth, offices, apartments of variable sizes (main volume), and specific roof apartments. The phenotype of the building with its dominant concrete balustrades will be carefully altered into a more open and less defensive appearance, guaranteeing a maximum of living quality for the housing programme. Complementary, the former boiler house will become a prominent part of the plinth zone; a parking garage with a collective roof garden will replace the former bicycle shed; and the design will anticipate on a new programming of the former auditorium. Photographs are showing the building shortly after it had been abandoned and during removal works of facade / interior. |
||
| 1 2 3 4 5 6 7 8 9 10 11 12 13 14 15 16 17 18 19 20 21 | data | |