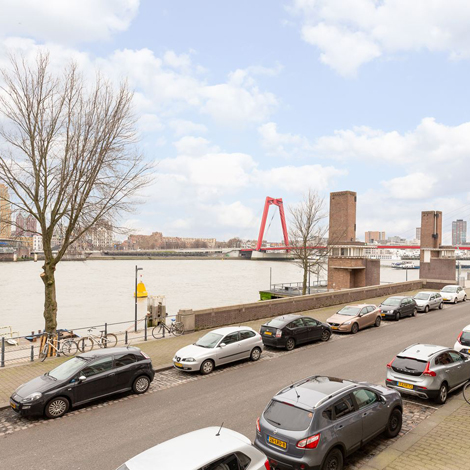|
schiemann weyers architects |
Maaskade, Rotterdam, NL |

While the view from the upper floor towards the waterside is tremendous, the lower floor appeared to be rather narrow and introverted. The design aims to interweave the upper and lower floor, allowing for a more comprehensive spatial experience of the two distinctive areas and enhancing their physical connection. |
||
| 1 2 3 4 5 6 7 8 | data | |