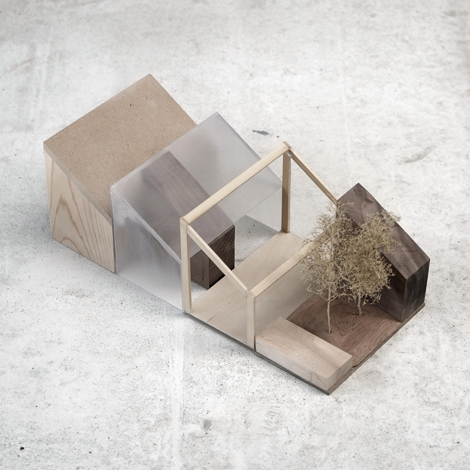|
schiemann weyers architects |
Tiny House 'Custom Housing', Almere, NL |

‘Custom Housing’ is a conceptual design for a small-scale living environment. It comprises a versatile building system, based on four complementary spatial experiences. They are defined by four 'Master Frames': BASIC SHELTER (climate-conditioned) | WINTERGARDEN (green house) | TERRAS (veranda) | GARDEN. These four 'climate zones' reflect a living experience 'close to the elements', with a seasonal change of use. The Master Frames can form diverse spatial constellations, the connected spaces complement and enhance each other. While the Master Frames define a certain level of comfort, Service Units act as flexible, additive spatial components. They can be pre-designed or self-built and provide, like the Master Frames, architectonic elements to customize your living environment. |
||
| 1 2 3 4 5 6 7 8 | data | |