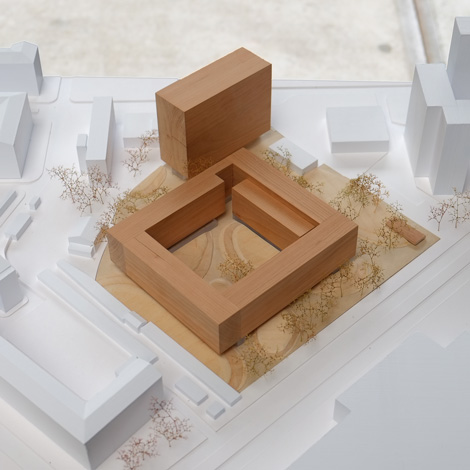|
schiemann weyers architects |
Vavilova 4, Moscow, RU |

The urban setting of the buildings anticipates on two adjacent housing configurations: the enclosed courtyard block of the Stalin era and the solitary structures of the post-war era. Two different living qualities are combined: introvert / extrovert and protected / overlooking. The common underlayment for these divergent typologies is a continuous landscape of rolling meadows, infiltrating the suspended building volumes. The open ground floor area is free to be programmed, in the competition design it comprises a kindergarten and commercial premises along an internal alley. The structure of the complex is based on the grid of the underground parking and offers a high-grade flexible housing differentiation. The tectonic of the pre-cast concrete façade elements anticipates on this indetermination. The infill of the elements can be customized according to the prospective disposition of floor plans. |
||
| 1 2 3 4 5 6 7 8 9 10 11 | data | |