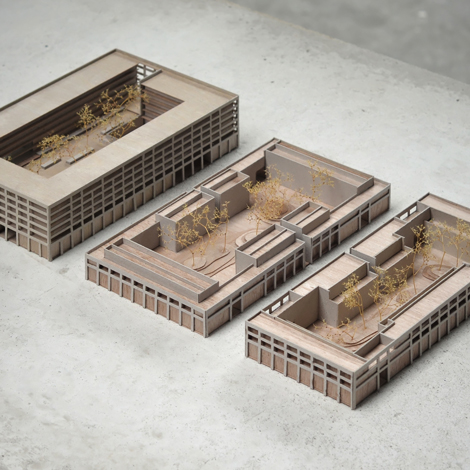|
schiemann weyers architects |
Railway District, Block 33-35, Perm, RU |

Part of the design approach is to create a living environment, inviting the inhabitants to take part in a communal life and showing social responsibility. Communal courtyards, incorporated in two townhouse blocks as well as in the apartment block, are aiming to stimulate this behaviour. The same endeavour applies to the informal paths in between the blocks. A ‘shared space’ lay-out invites inhabitants and visitors to sojourn, children to play and pedestrians to pass Block 34 and 35 comprise entirely townhouses, arranged around a common green courtyard. The building structure is designed in order to allow individual arrangements of housing (or commercial) programme around a fixed central core; a broad variety of different sections / building volumes is possible. The approach of programmatic flexibility is consequently pursued in the conception of the apartment block 33. Small housing units are easily to be combined in order to create larger units. Access to the houses is provided by means of a gallery, enabling a broad range of combinations in apartment size and establishing a lively relationship between housing environment and inner courtyard. By focussing on programmatic flexibility, the project anticipates on a broad target group and provides a sustainable structure for future adaption. |
||
| 1 2 3 4 5 6 7 8 9 10 | data | |