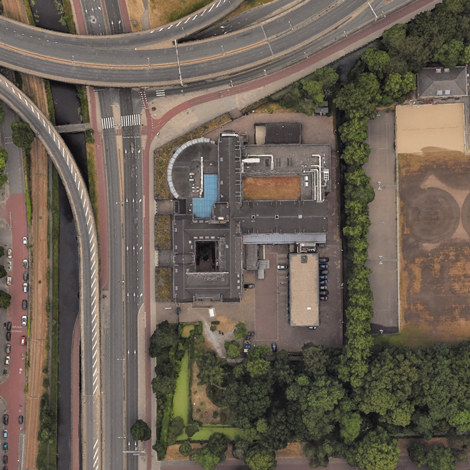|
schiemann weyers architects |
Residential Complex, The Hague, NL |

General concept of the design is to re-establish the spatial quality of the original constellation of buildings. The building-structure of the old school-wings is very well capable of being adapted to the requirements of housing. It even proves to be very flexible, concerning partitioning and differentiation in program. Different housing sections are linked to specific green environments, anticipating on the park-like setting of the site. A temporary office extension, which - due to the brief - had to be demolished, has been upgraded and has become a valuable part of the ensemble. The interventions introduced in this design are generally very modest, trying to reinforce the inherent qualities of the already existing. |
||
| 1 2 3 4 5 6 7 | data | |