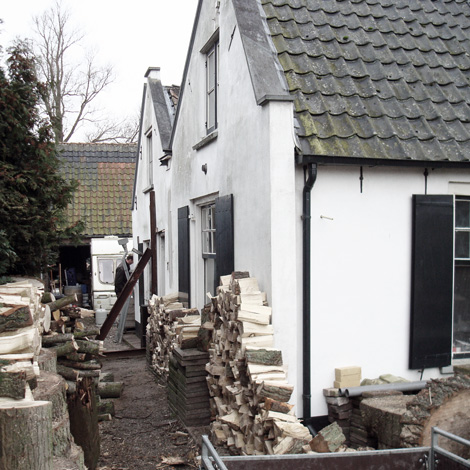|
schiemann weyers architects |
Cottage, Loosdrecht, NL |

The cottage has been extended in the past by adding a small building on the rear facade. This addition was intended as storage space but is unable to be reused as part of the living environment. The proposal is to remove the former extension and to achieve a new spatial quality by linking the cottage to the old barn in the backyard. The intervention comprises a covered walkway, connecting the two buildings very subtly, reorganization and renovation of the barn and finally the restoration of the cottage’s original facade. |
||
| 1 2 3 4 | data | |