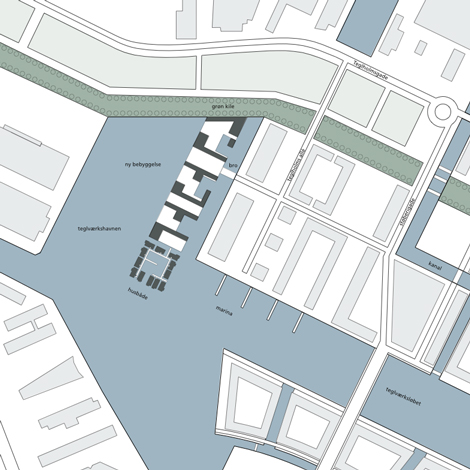|
schiemann weyers architects |
Teglværkshavnen, Copenhagen, DK |

The site itself is modulated into a longitudinal peninsular in order to maximize the direct contact of the plot with the waterside. The design is based on a few basic principles: - addition of a new quality: a natural, landscaped surrounding, - every dwelling has a direct relationship with the waterside and nature, - small-scale wind-protected areas to provide the living environment with a more intimate character, - programmatic differentiation and flexibility. The urban layout comprises an ensemble of specially shaped volumes which are designed simultaneously together with the in-between spaces. All building shapes consist of three basic dwelling types of differing size and spatial qualities. The composition of these volumes can easily be altered according to changes in the differentiation. In order to maximize the experience of living in between the trees and the waterside at the same time a special housing typology is introduced: 6m wide panorama apartments with a flexible floor plan layout. |
||
| 1 2 3 4 5 6 7 8 9 10 | data | |