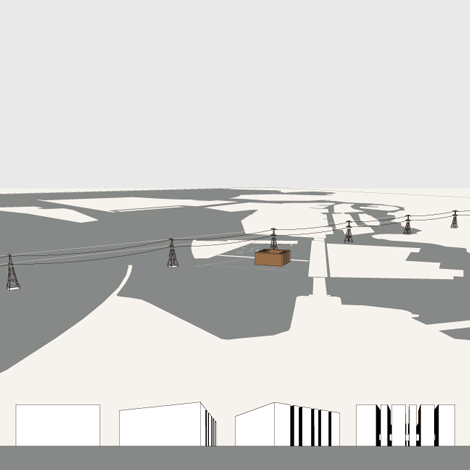 |
mixed use,
289 apartments / 6750m2 facilities / indoor car park
client: Smit’s Bouwbedrijf / woningstichting Zomers
Buiten
project: DKV architecten with Jörn Schiemann / Otto Weyers
architects
project: competition design
structural engineer: Ingenieursbureau Zonneveld, Rotterdam
model: Ron Steiner
status: invited competition (2001)
|
The solitary building marks the entrance to Amsterdams ‘IJburg’
district and functions as a social condenser for the new residential
neighbourhood. The programme comprises several facilities and differentiated
housing types whilst the structure of the building is designed to
allow differentiation and future changes in the programme.
The appearance of the building is very ‘solid’, while
gashes in one direction of its mass create an ensemble of blocks and
towers. They are situated around a landscaped inner courtyard open
to various types of activities.
|
|
