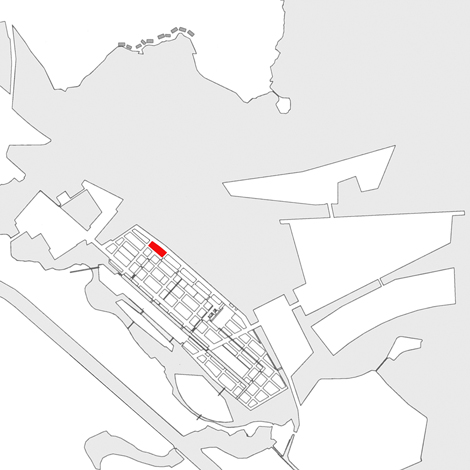 |
urban scheme
for 125 dwellings, design of 60 dwellings
client: IJ-Delta, Amsterdam
project: DKV architecten with Jörn Schiemann
architect masterplan and concept
project: design
structural engineer: ABT, Delft
contractor: Smit's Bouwbedrijf, Beverwijk
photography: schiemann weyers
status: commission (2000), completion (2008)
|
Interpretation of a closed housing block as a compilation of corresponding
objects. The brief required the programme to occupy the inner courtyard.
However taking into account the scant depth and the exceptionally
positive conditions along the edges - the river IJ and a city canal
– it became evident that it would be preferable to concentrate
the programme on the edges and to allocate maximum openness to the
inner area. This was made possible by re-interpreting the definition
of a single family house - no neighbour above or beyond - quite radically:
introducing the ‘elevated floating single family house’.
|
|

