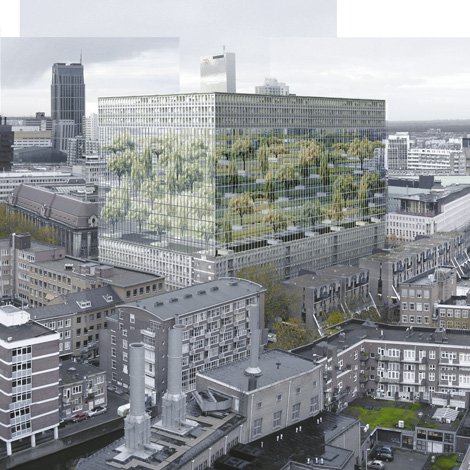|
schiemann weyers architects |
Stadstimmerhuis, Rotterdam, NL |

The design is based on interweaving work and nature, wherein a new definition of the term ‘office landscape’ is introduced; landscape not only as a climate buffer but as a spatial framework. The post war monument ‘stadstimmerhuis’ takes a leading part within the design. It was decided to keep the existing building; it is of great historic and architectonic value and defines the size and structure of the new extension. The aim is to create an integral building, capable of taking over the required functions of commercial and office space as well as the housing programme. By extending the conventional climate facade to up to 10m wide, a 40m high in-between space is created. This space works as a thermal buffer and is used for internal circulation. Working in an office is regarded as a cultural phenomenon with the most diverse appearances, styles of living are becoming part of the working environment. The contemporary office is designed to support the creativity of the employees and to allow diverse working constellations. This leads to a concept of specific working environments and to a new interpretation of the term ‘office landscape’. The volumes of the upper floors, containing the housing programme, are grouped around a hanging garden. This setup combines the intimacy of a closed courtyard with the wide view over the city and the comfort of living in the city centre. |
||
| 1 2 3 4 5 | data | |