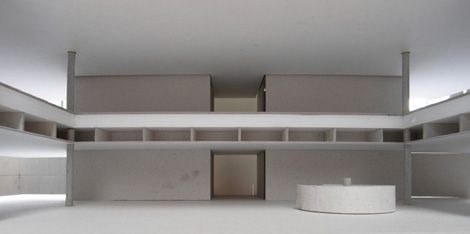 |
upgrading
/ interior design
client: CRI, Wiesbaden
project team: Jörn Schiemann, Otto Weyers
technical engineer: Ebatech, Amsterdam
photography: schiemann weyers
status: commission (2010), completion (2011) |
Upgrading of the entrance area of an office building according to
its new function as a multi-tenant building. The objective is to improve
the general appearance of the entrance lobby and the flexibility of
the ground floor area. The brief includes the design of the reception
space and the implementation of a small restaurant for the various
tenants. |
|

