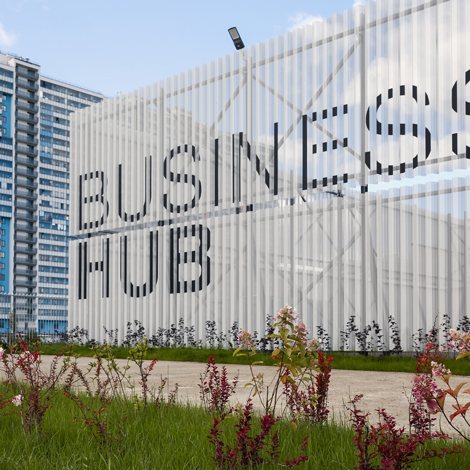|
schiemann weyers architects |
Business Hub, St. Petersburg, RU |

The client’s request for a multifunctional, flexible programming of rentable space, led to the proposal of a modular building constellation. The design comprises a permanent building, made of concrete, and two identical, temporary steel buildings that are connected by an atrium. The design approach allows for a substantial extension of the useable surface from 2.000 to 5.000m2. Therefore, the Business Hub can efficiently respond to future changes and adaptions to accommodate the varying needs of new tenants. The temporary buildings can be disassembled, transported and reused on a different location. The constellation of buildings is implemented into a landscape design that anticipates on all logistic requirements while providing a pleasant environment. Herein, the patio as communal green space has a special function. Being an integral part of the permanent building, it guarantees a volumetric balance between the permanent and temporary development. Also, the patio provides an inviting entrance to the complex and potentially can become a meeting point for the closer neighbourhood. The uniform treatment of all facades, including the patio, strengthens the idea that all elements together form a greater entity. As applicable, the metal sheet cladding is finely perforated and works like a curtain - creating opposite perceptions from inside and outside / during daytime and nighttime. At nightfall, the site transforms into a mysteriously illuminated landmark of the area. |
||
| 1 2 3 4 5 6 7 8 9 10 11 12 13 14 15 | data | |