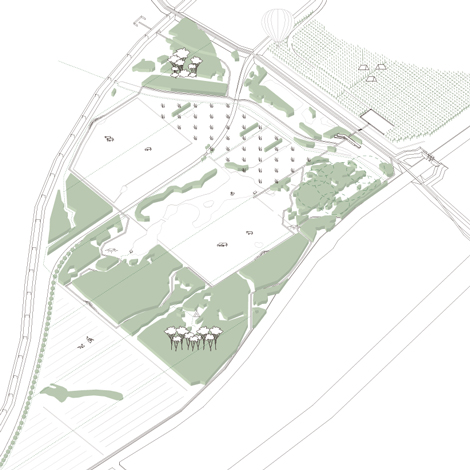|
schiemann weyers architects |
NAC Oostvaardersland, Lelystad, NL |

- a vision for a new experience of the unique natural features of the Oostvaardersplassen. The existing dike, formerly the border between land and sea, gets a new spatial meaning as a 18 km long nature-boulevard, linking a wide range of natural environments. - a building deriving from this vision and forming the main entrance to the nature reserve. The building is part of a range of attributes attached to the dik, providing access to the adjoining environments. It blends into the landscape and forms a framework for the educational and recreational programs required in the brief and anticipates easily on future modifications. - a landscape design and recreational concept for a restricted area of the reserve. The natural processes are not interruped or transformed but have been made accessible by introducing a grid of special routes and viewpoints / flyovers. |
||
| 1 2 3 4 5 6 7 | data | |