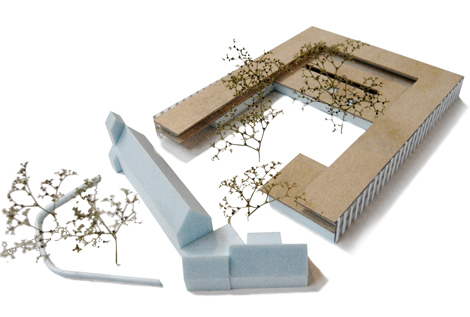 |
multifunctional
building
client: AIR Foundation / Nationaal Onderwijsmuseum, Rotterdam
project team:Jörn Schiemann, Otto Weyers
status: competition (2008), honourable mention |
Design of a multifunctional building integrating three primary schools,
a sports hall, children gardens and diverse public functions. All
programme is placed around an enclosed green yard with playgrounds,
educative gardens and sports facilities. The institutions, although
sharing one building, are provided with individual entrances and can
be used independently. The structure of the building allows adaptations
according to the changing need of space of the different functions. |
|

